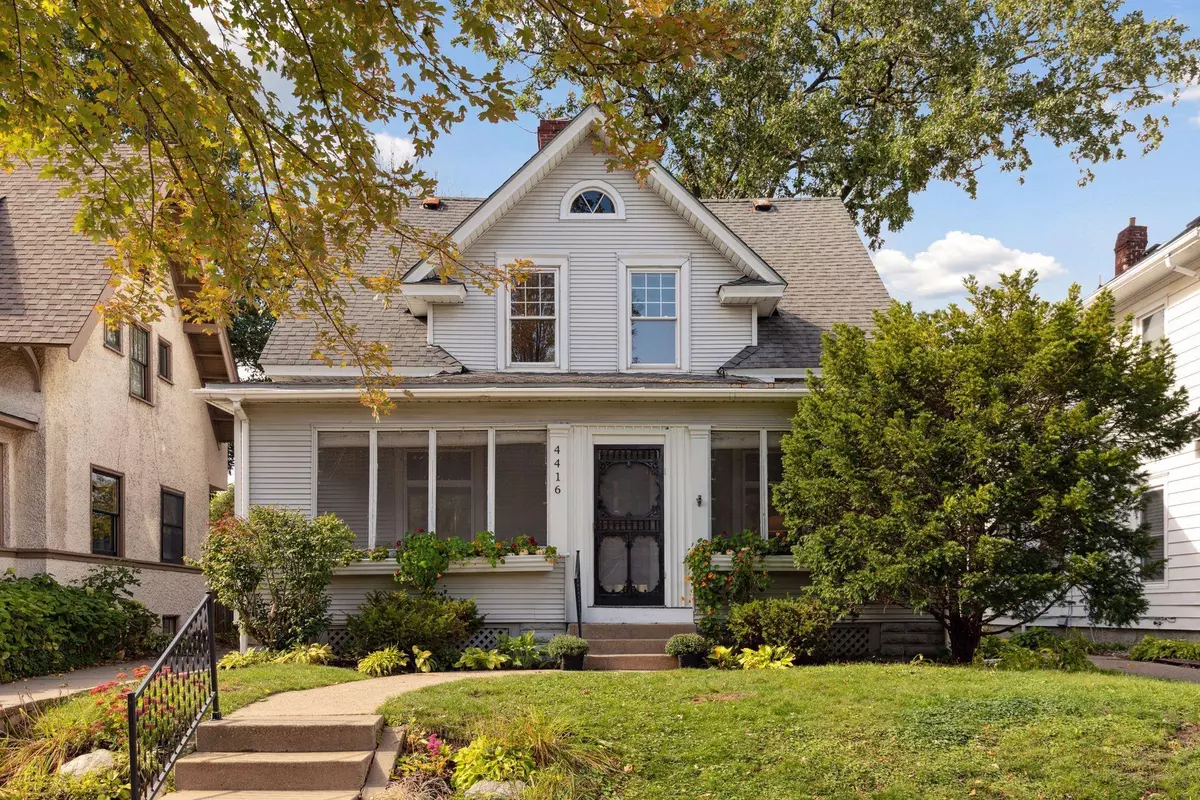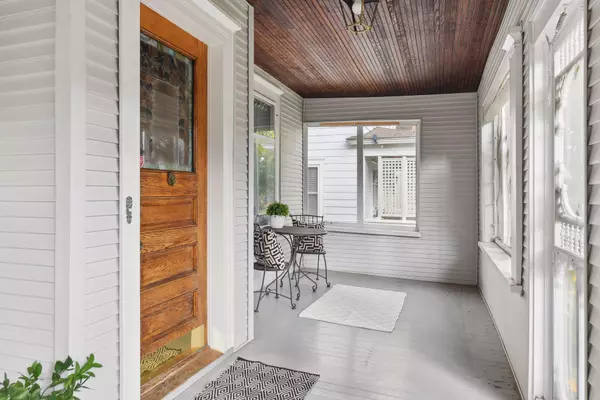$565,000
$575,000
1.7%For more information regarding the value of a property, please contact us for a free consultation.
4416 Washburn AVE S Minneapolis, MN 55410
3 Beds
1 Bath
2,488 SqFt
Key Details
Sold Price $565,000
Property Type Single Family Home
Sub Type Single Family Residence
Listing Status Sold
Purchase Type For Sale
Square Footage 2,488 sqft
Price per Sqft $227
Subdivision Second Div Of Remington Park
MLS Listing ID 6442543
Sold Date 11/02/23
Bedrooms 3
Full Baths 1
Year Built 1907
Annual Tax Amount $8,163
Tax Year 2023
Contingent None
Lot Size 5,662 Sqft
Acres 0.13
Lot Dimensions 42x135
Property Description
Don't miss this opportunity to purchase a Charming Bungalow in the heart of Linden Hills. This two story home has a beautiful three season screened in front porch to relax and enjoy the fresh air. As you enter into the home, you immediately become aware of the attractive woodwork throughout the living room and den/office .... window trim, moldings, flooring and cabinetry. The kitchen has been
recently updated staying true to the home's charm while offering today's updated conveniences, eat-in dining, center island for meal prep, and pantry for extra storage. For larger gatherings, you will appreciate the beauty of the separate formal dining room. As you travel upstairs, you will find three bedrooms and a bathroom. While the downstairs lower level offers another area for gathering, laundry, and a work shop. You don't want to miss this home's extra bonus in the backyard... a wonderful pool offering hours of stay at home entertainment!
Location
State MN
County Hennepin
Zoning Residential-Single Family
Rooms
Basement Block, Daylight/Lookout Windows, Partially Finished
Dining Room Eat In Kitchen, Separate/Formal Dining Room
Interior
Heating Forced Air, Radiant Floor, Zoned
Cooling Central Air
Fireplaces Number 1
Fireplace Yes
Appliance Dishwasher, Disposal, Dryer, Humidifier, Gas Water Heater, Microwave, Range, Refrigerator, Stainless Steel Appliances, Washer
Exterior
Parking Features Detached, Concrete, Garage Door Opener
Garage Spaces 1.0
Fence Partial, Wood
Pool Below Ground, Outdoor Pool
Roof Type Age Over 8 Years,Asphalt
Building
Lot Description Tree Coverage - Medium
Story Two
Foundation 900
Sewer City Sewer/Connected
Water City Water/Connected
Level or Stories Two
Structure Type Vinyl Siding
New Construction false
Schools
School District Minneapolis
Read Less
Want to know what your home might be worth? Contact us for a FREE valuation!

Our team is ready to help you sell your home for the highest possible price ASAP






